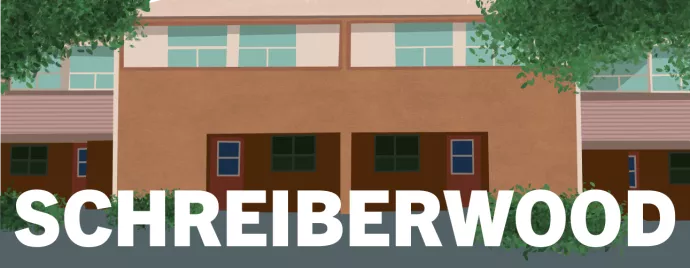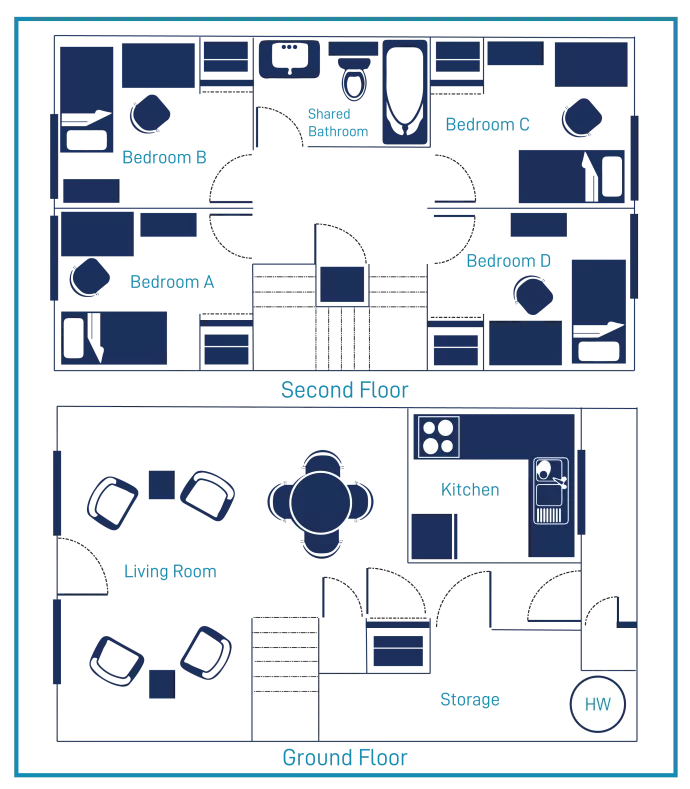
Take a Virtual Tour
Please note unit layouts & sizing may vary. You can also view our virtual tour here: https://my.matterport.com/show/?m=zTS2PAq8bPs
Tour Video
Floor Plan
In the residence area:
- Laundry facilities
In the unit:
- Single bedroom
- Shared bathroom with three people
- Living room, kitchen, storage room in house
- Furniture in bedroom: XL twin bed with
mattress, desk, desk chair, closet - Furniture in unit: lounge chairs, dining
room table with chairs, side table, oven/
stove, fridge - Bed Size: 38”x80”
Quick Facts
- First Year Housing
- Single rooms
- Townhouse style
- Approximately 25 beds
- Meal plan required
- Equipped with wireless high-speed internet
- Controlled entry for security
- Smoke-free building (includes vaporizers and e-cigarettes)

