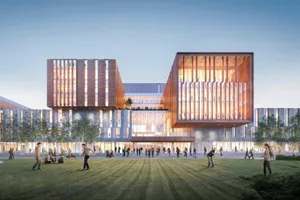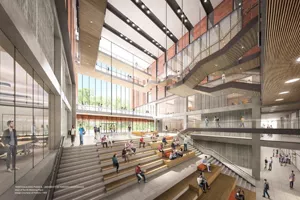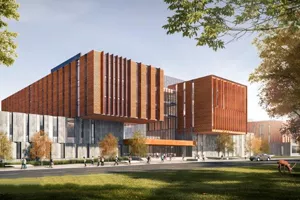Northern Renaissance: Work begins on phase two of the new North Building

Demolition of the final section of the North Building will begin in March 2016, making way for the construction of North Building Phase B—a 210,000-square-foot, six-storey creation that will complete the renaissance of the northern end of campus.
The design, created by Perkins+Will Toronto, will be built by Stuart Olson construction, with completion scheduled for early summer 2018. Design lead Andrew Frontini is also behind several other UTM buildings, including the Hazel McCallion Academic Learning Centre, the Instructional Centre and Deerfield Hall.
“We’re delighted to start work on what will be an important and beautiful facility,” says Professor Deep Saini, Vice-President, U of T and Principal of U of T Mississauga. “The NorthB project will continue the revitalization of our northern campus and create a phenomenal academic and student environment.”
Along with new active learning classrooms and some administrative space, the building will be the new home of the Departments of English and Drama, Philosophy, Historical Studies, Language Studies, Political Science and Sociology. “This building will provide an outstanding space for teaching and learning, and will include a number of classrooms specifically designed for active learning. It will create a beautiful and more functional home for many of our humanities and social science departments at UTM,” says Professor Amy Mullin, Vice-Principal (Academic) and Dean. “It’s a dramatic architectural addition to campus, but even more important, it will further improve the academic experience for our students."

Frontini says the new building will act as the bridge between the design concepts created in Deerfield Hall and the copper-clad Instructional Centre. Terracotta cladding was chosen for Deerfield to link its structure to the earthy tones of the neighbouring Erindale Hall residence. Now, the new NorthB will feature a glazed, slightly metallic terracotta that transitions to the more metallic Instructional Centre.
“We’re still going to work with the ‘DNA’ established in Deerfield Hall, “ says Frontini. “This [NorthB] is the cornerstone that finishes that arc. We wanted the buildings to transition gracefully.”
Beyond the bricks and mortar, Frontini says the new building will also connect with the greenery and natural surroundings, and Outer Circle Road. “This is going to be a backdrop for campus life.”
Eric Zvaniga is the senior projects manager at Stuart Olson Inc., and the design-build manager for the project, which is twice the size of Deerfield Hall. As demolition begins on the old structure, he and Frontini will concurrently be discussing specific user needs with stakeholders to take these into account in the final design.

The design-build process will move swiftly, says Zvaniga. “ It will really start to take shape in 2017, with completion scheduled for early summer 2018.”
The old North Building was opened in 1967, as a “temporary” structure. Deerfield Hall, the first phase of the two-phase reconstruction of the North Building, opened in September 2014, featuring four storeys with improved theatre rehearsal space, computer labs, classrooms, formal and informal study space, an expanded food services area, and officers for the Departments of Mathematical and Computational Sciences, Psychology, and English and Drama.
U of T Mississauga’s enrolment has doubled in the last 10 years, to more than 13,500 students this fall. Current needs, combined with planned enrolment growth of up to 20,000 students, increases the demand for more and better learning spaces.



