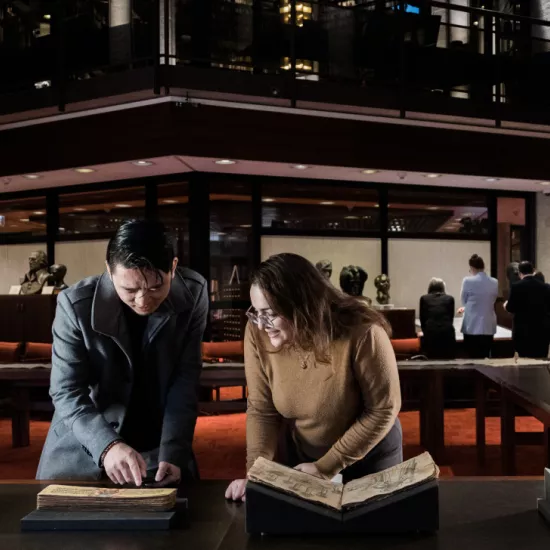Deerfield Hall Helps Accommodate Student Growth, Transforms Face Of Campus

The University of Toronto Mississauga today officially opened Deerfield Hall, the first phase of a redeveloped North Building that will help accommodate student enrolment growth and redefine the northern quadrant of campus.
The first phase of the two-phase reconstruction of the North Building features four storeys with improved theatre rehearsal space, computer labs, classrooms, offices, formal and informal study space and an expanded food services area. The Departments of Mathematical and Computational Sciences, Psychology, and English and Drama will have offices and research facilities in the renovated space. The North Building was the first structure built on the Erindale campus in 1967. (Backgrounder below.)

In June 2011, the provincial government announced $52.5 million in funding to renovate the North Building and teaching laboratories in the William G. Davis Building. U of T Mississauga contributed $22.5 million for a total project cost of $75 million.

U of T Mississauga’s enrolment has more than doubled in the last 10 years, to almost 14,000 students. Current needs, combined with planned and eventual enrolment growth of up to 20,000 students, increases the demand for more and better learning spaces, Saini says.
“Ontario’s economic future is directly linked to our ability to be a global leader in postsecondary education, training, and in building a culture of research and entrepreneurship,” says Reza Moridi, minister of training, colleges and universities. “That’s why our government is proud to support projects like Deerfield Hall, which will provide students with a dynamic and innovative learning environment for years to come.”
The project team for the Deerfield Hall reconstruction consists of representatives from the University of Toronto, U of T Mississauga, Perkins + Will architects, and Eastern Construction.
CONTACT:
Jane Stirling
Marketing and Communications
University of Toronto Mississauga
905-569-4350
jane.stirling@utoronto.ca
Blake Eligh
Marketing and Communications
University of Toronto Mississauga
905-828-3983
blake.eligh@utoronto.ca
- Project cost (Deerfield Hall and lab renovations in William G. Davis Building): $75 million
- Funding sources: Government of Ontario ($52.5 million), U of T Mississauga ($22.5 million)
- Four-storey structure
- Total gross m2: 10,440
- Number of rooms: 222
- Primary use of building: faculty office, research space, student space
- Project start date: June 2012
- Architect: Perkins + Will
- Built by Eastern Construction Co. Ltd.
- Academic departments: Mathematical and Computational Sciences, Psychology, English and Drama
- Includes: improved theatre rehearsal space, classrooms, computer labs, office and research space, formal and informal study space, expanded food services area
- Project provides improved quality of space; addresses current campus space shortage and accommodation for enrolment growth; provides new academic space in Deerfield Hall, which freed up space in William G. Davis Building for science expansion
- In keeping with the campus’ commitment to environmental sustainability, the building incorporates energy-efficient lighting, green roofs, and will achieve LEED silver status – an internationally recognized standard in sustainable buildings



