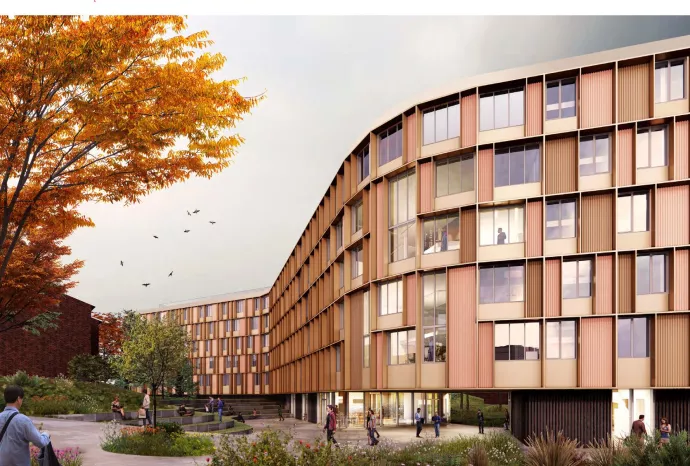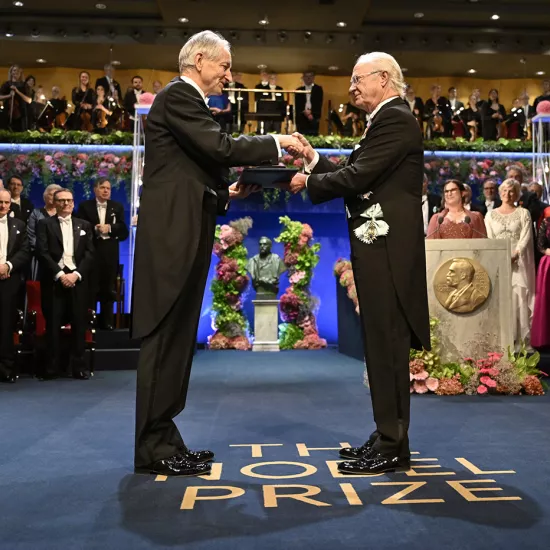UTM breaks ground on new residence set to open in 2026

It’s official.
A groundbreaking on July 24, 2024 marked the ceremonial launch of University of Toronto Mississauga’s newest residence.
Against a backdrop of heavy machinery ready to start digging, hard-hatted campus VIPs including Alexandra Gillespie, UTM’s vice-president and principal, turned the first shovels of dirt for a new six-storey structure that will boost on-campus living spaces and help meet UTM’s student housing guarantee for first-year students.
Slated to open in 2026, the new building, next to Oscar Peterson Hall (OPH), northwest of Residence Road, includes 400 beds. This will bring the total number of students housed on campus to approximately 1,900.
This will be UTM’s newest residence since the completion of OPH in 2007. The self-funding project is being built by Multiplex construction company.
The new residence is part of a tri-campus investment to meet the growing need for student housing, with 1,446 more spaces expected to be added over the next three years across U of T.

“More students want to live on campus, and we are working to make that happen,” Director, Student Housing & Residence Life Brian Cunha said when the project was first announced in the spring. “Supporting our students is always our goal, and this new residence will help foster student success by enhancing the overall experience and encouraging collaboration and a sense of belonging on campus.”
The structure will include 115 single bedrooms, 135 double bedrooms and 15 bedrooms for residence support staff such as dons.
Designed with a focus on strengthening community among residents, the 116,560-square-foot residence has areas for social and educational programs, laundry facilities, a meeting room, a music room, study and lounge spaces and more. Residents will share dining and administrative services with OPH.
The design is a collaboration between Toronto-based architects Montgomery Sisam, which also created Sheridan College’s Hazel McCallion Campus in Mississauga and the University of Toronto’s Koffler Scientific Reserve, and Denmark-based firm Christensen & Co., with an emphasis on UTM’s Campus Master Plan, Strategic Framework and sustainability goals, better preparing UTM and its communities for the future.
The plan integrates the United Nation’s 17 Sustainable Development Goals, including high quality daylight, acoustics and indoor climate, solar panels, smart lighting and water-efficient fixtures.
In his presentation to UTM Campus Affairs Committee in February, Dean of Student Affairs and Assistant Principal, Student Services Mark Overton said students have indicated an increased need for on-campus housing as affordable options for off-campus housing in Mississauga become increasingly limited due to rising rents and declining vacancy in the Greater Toronto Area.
Related resources:



