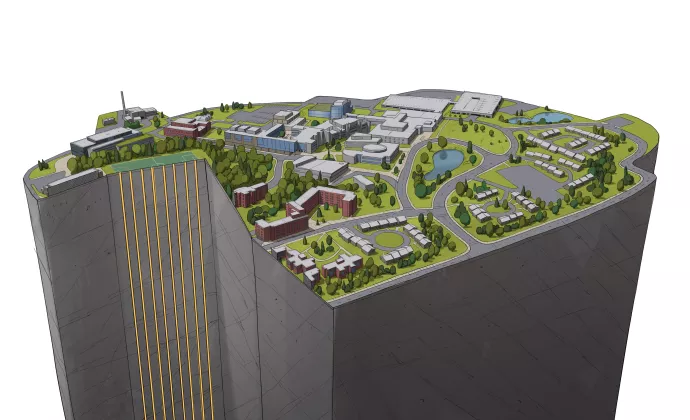UTM's Geothermal System
UTM was the first campus at UofT to implement a geothermal system in 2011. The Instructional Centre (aka IB building) depicts a building that consumes energy more efficiently than a building of similar size and usage patterns.
The yellow vertical tubes on the rendering (on the right) represent 117 boreholes, each of which are 168 meters deep underneath the north soccer field adjacent to the building. In the summer, heat is removed from the building and stored in the ground for use in the winter resulting in 18 per cent less energy compared to a similar building.
UTM is currently constructing a new geothermal system as part of the New Science Building, which will result in 65 per cent increased energy performance compared to a conventional research building.

We have an extensive portfolio of existing buildings, many of which are aged and require significant retrofits to reduce energy use and GHG footprints. With UTM’s future campus growth, we have new buildings coming online over the next several years. Our strategy is to address the campus growth in a responsible and sustainable manner.
Existing Buildings
This year, we wrapped up campus-wide energy audits on all UTM buildings. The audits took a comprehensive look at the systems in our buildings (such as lighting, heating and air-conditioning, building envelope) to assess each building’s energy consumption. It was the first step in identifying opportunities to reduce energy as well as GHG emissions.
The audits revealed opportunities to implement 240 energy conservation measures across campus to help us achieve our 2030 and 2050 commitments. The energy conservation measures have been broken down to short, medium and long term projects that will be implemented over the next several years.
New Buildings
UTM’s Campus Master Plan supports the design of sustainable, high quality buildings and spaces that embrace natural ecological settings; that promote community health, connection, and flourishing; and that enable aspirations in research, teaching and reciprocal civic engagement.
The recommendations of the Plan are informed by a rigorous consultation program, as well as expert recommendations related to urban planning and design, architecture and landscape architecture, sustainability, ecology, transportation, cultural heritage, and stormwater management and servicing. Building design will contribute to reduced GHGs through clean energy, efficient energy distribution, and reduced energy consumption.
Key Initiatives
- Controls Optimization – optimizing building HVAC systems, and lighting based on occupancy and class schedules.
- Peak Demand Management – actively manage our peak electricity demand by leveraging the flexibility of our enhanced energy generation (solar and wind), distribution, and storage system (future battery and thermal), also benefiting the Ontario electricity grid.
- Future Energy Storage – recharging chilled and hot water systems during off-peak hours using thermal energy storage systems.
