
The Annie Smith Arts Centre
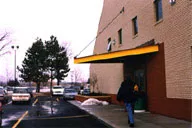
As of 1999, students of the Sheridan/UTM Art & Art History Program have had an exciting facility on Sheridan's Trafalgar Road Campus to call home. The centre is named in honour of Annie Smith, a distinguished faculty member and visionary who founded the innovative Art & Art History joint program.
Designed by Toronto architect Duncan Harvey, the Annie Smith Arts Centre comprises 10,000 sq.-ft. of working space built with many artist-friendly features. In addition to the woodworking facilities and drawing, painting and sculpture studios, the centre houses 60 individual workstations for use by third- and fourth-year Art & Art History students. The three-sided, eight-foot-high cubicles allow senior students to leave their works-in-progress out and return to them the next day. The new centre also houses seminar rooms, an art installation room and a faculty office. In keeping with the building's 'warehouse studio' design, the floors are bare concrete and the walls are constructed of plywood — raw, unpainted surfaces on which students can tack their work. The feeling of open space is preserved throughout. Lighting was also an important consideration throughout the design and each cubicle has adjustable track lighting.
Designed by Toronto architect Duncan Harvey, the Annie Smith Arts Centre comprises 10,000 sq.-ft. of working space built with many artist-friendly features. In addition to the woodworking facilities and drawing, painting and sculpture studios, the centre houses 60 individual workstations for use by third- and fourth-year Art & Art History students. The three-sided, eight-foot-high cubicles allow senior students to leave their works-in-progress out and return to them the next day. The new centre also houses seminar rooms, an art installation room and a faculty office. In keeping with the building's 'warehouse studio' design, the floors are bare concrete and the walls are constructed of plywood — raw, unpainted surfaces on which students can tack their work. The feeling of open space is preserved throughout. Lighting was also an important consideration throughout the design and each cubicle has adjustable track lighting.

Explore Interactive Models of the Studios
These interactive animations of two of the Annie Smith Arts Centre's studios were created by third-year student Stanley Sy in 2004. Click on the images below to connect to the interactive model where you can move around the furniture with your cursor.
Painting Studio
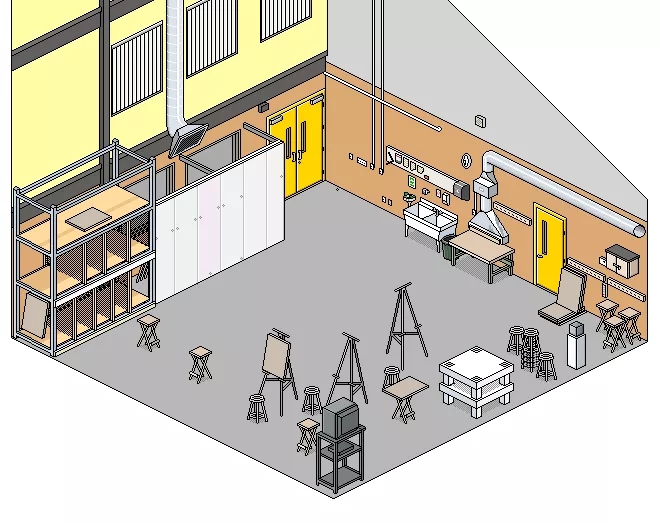
Drawing Studio
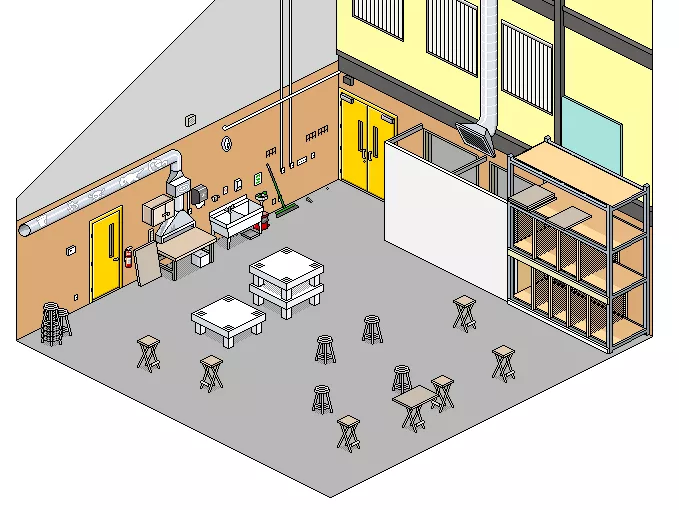
Facilities
Painting
In the first- and second-year painting courses, students work in a large studio spaces — AS06 and AS08 — with high ceilings, natural light from three windows, a double sink, brush cleaning area ventilated by exhaust fan, and storage shelves for work in progress. Painting students are supplied with sturdy metal easels, small folding work tables and stools. There are also boards used for supports when painting on paper, model stands for working with live models and mobile studio lights for highlighting painting subjects.
The studio is a 'smart' classroom with a multimedia podium (laptop-docking station, VCR/DVD player, document camera, internet connection, telephone), ceiling-mounted data projector, pull-down screen and a five-speaker sound system. As well, there is a video monitor and a CD/DVD player available.
At the third- and fourth-year level, painting students meet in a large mezzanine area on the second floor of the Annie Smith Arts Centre. In this space, there is a large wall for displaying work for critiques and exhibitions. Facilities include a large communal sink and storage area, a fireproof cabinet, couches and chairs, microwave oven, worktables, individual storage cupboards and easels. Technical facilities include a digital projector, a screen mounted on the wall, a CD/DVD player, and two Macintosh computers and printers for the students' use. Students share dedicated work cubicles on the first and second floor of the building where they can work on their paintings and store supplies and artwork. There is good mixed lighting from fluorescent and adjustable halogen fixtures, exhaust fan ventilation and security in a heavy door that can be locked at night. Students have access codes to the Annie Smith Arts Centre and have 24-hour access to the building and cubicles.

Drawing
The drawing studios — AS06, AS08 and AS12 — have large west-facing windows, a full bank of sky lights with automated retractable blinds, two studio sinks, 30 drawing easels, mobile studio lights for highlighting drawing subjects and two eight-tray 48 x 40-inch flat-file drawers for storage of student drawings. Three of the drawing studio's walls are drywall-on-plywood to facilitate the presentation of student work, class critiques and student exhibitions; additionally, the walls may serve as supports for the execution of large-scale wall drawings.
The drawing studios are 'smart' classrooms, each with a multimedia podium (laptop-docking station, VCR/DVD player, document camera, internet connection, telephone), ceiling-mounted data projector, pull-down screen and a five-speaker sound system.

Print Media
Our two Print Media studios — AA20 and AA21 — each have separate functions. Room AA20 is divided into four sections. The first section is used for printing relief prints and etchings. It contains two presses (30 x 50-inch Charles Brand press and a 24 x 42-inch Rembrandt graphic press) and a large-format paper cutter. The center section is separately ventilated, and is used for cleaning with solvents and applying solvent-based etching grounds. The third section contains etching solutions in a ventilated enclosure and a sink for washing plates. The fourth section is used for printing lithographs. It contains two lithography presses (24 x 42-inch Praga and a 30 x 60-inch Takach) a graining sink, a Vandercook press and a hotplate used for applying etching grounds.
Room AA21 is used both as a lecture room and for screenprinting and non-solvent studio work. In a separate office area, students have access to two Macintosh computers, a scanner and large-format inkjet printer. In the back of the room, there is a silkscreen storage area and exposure darkroom with a 48 x 48-inch vacuum exposure unit.
Room AA21 is a 'smart' classroom with a multimedia podium (laptop-docking station, VCR/DVD player, document camera, internet connection, telephone), ceiling-mounted data projector, pull-down screen and a five-speaker sound system. The facilities also include a mobile TV monitor with a VCR and DVD player.
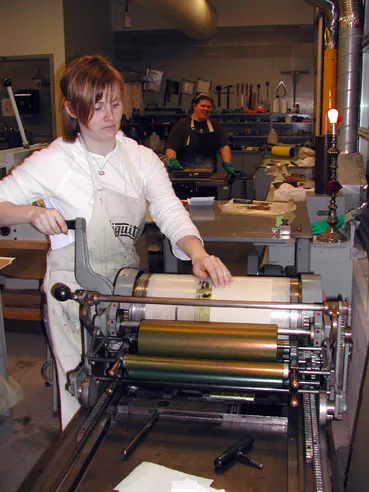
In the background: Janessa Friesen, Print 4 (2007)
Design
Each of our three design studios — J318, J319 and J323 — contains 40 Macintosh G5 computers, two scanners and a drag-and-drop printer. The design studios are 'smart' classrooms, each with a multimedia podium (laptop-docking station, VCR/DVD player, document camera, internet connection, telephone), ceiling-mounted data projector, pull-down screen and a five-speaker sound system.
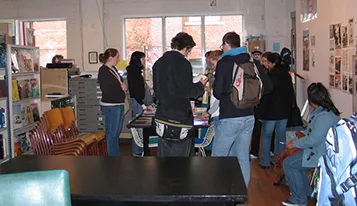

Sculpture
The sculpture facility in AS12 and AS16 comprises approximately 3,000 sq.-ft. of floor space with working tables to accommodate plaster production and wood assembly. There are vented hoods for wax casting and plaster mixing as well as sinks designed for these applications. We have modest storage to house student work in production. These spaces are jointly booked with the wood studio for many of the student assignments.

The sculpture studios are 'smart' classrooms, each with a multimedia podium (laptop-docking station, VCR/DVD player, document camera, internet connection, telephone), ceiling-mounted data projector, pull-down screen and a five-speaker sound system that allow for faculty and student presentations.
Photography
The photography facility in AA02 offers the opportunity to work with both analogue and digital technologies. The program owns a range of photography equipment that our students may borrow: loans include small- and medium-format film cameras, point-and-shoot digital cameras, single-lens-reflex digital cameras, strobes, light meters and tripods. The 1,800-sq.-ft. lighting studio is equipped with over 30 tungsten lights and a copy stand. The black-and-white darkroom has 30 enlargers with a processor and a dedicated area for film processing. Digital facilities include two 17-inch-wide Epson inkjet printers with Macintosh computers and an Epson scanner. The classroom includes three drymount presses and matt cutters to finish and complete work.
AA02 contains a critique and presentation area that is equipped as a 'smart' classroom with a multimedia podium (laptop-docking station, VCR/DVD player, document camera, internet connection, telephone), ceiling-mounted data projector, pull-down screen and sound system.
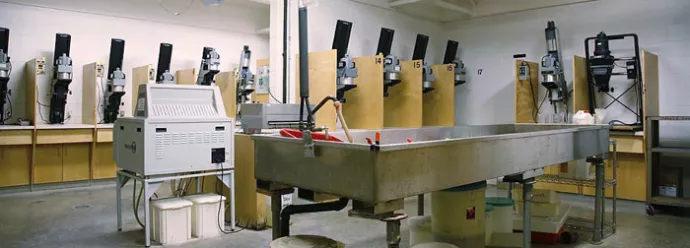
The Gallery
Sheridan's Gallery at the Trafalgar Road Campus serves the many programs in the Faculty of Animation, Arts and Design. A series of student and faculty exhibitions encourages cross-disciplinary creativity and highlights curriculum-based student work. Opening receptions are often open to the public and provide an opportunity to meet up-and-coming Sheridan students.
Early in the winter term, the Art and Art History Program organizes an exhibition of first- and a second-year student work titled Project. Art and Art History faculty designate a first- and a second-year assignment in each of our discipline areas (painting, drawing, design, print media, photography and sculpture/installation) to present. The exhibition includes a number of student responses to each of the selected assignments.
